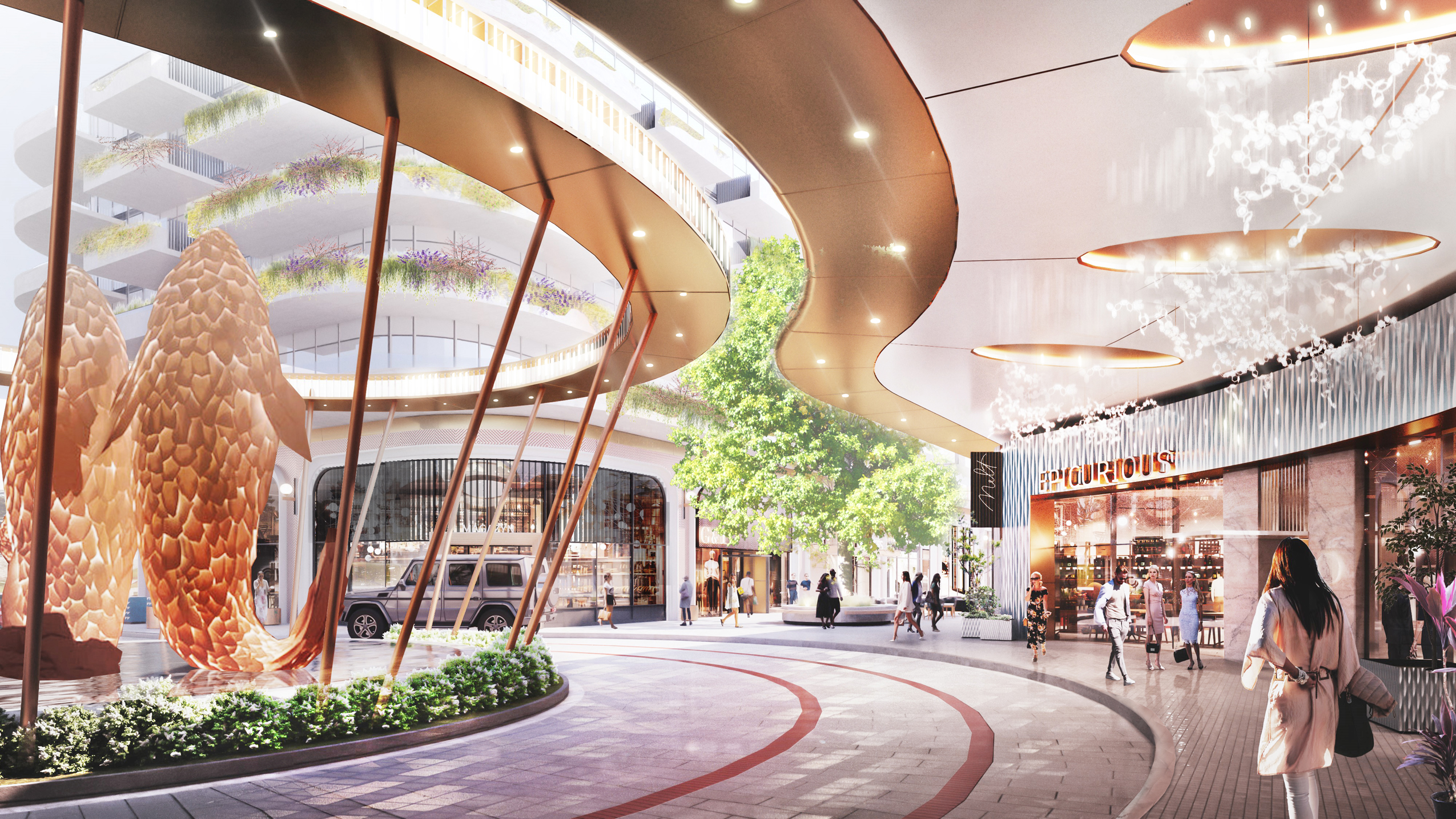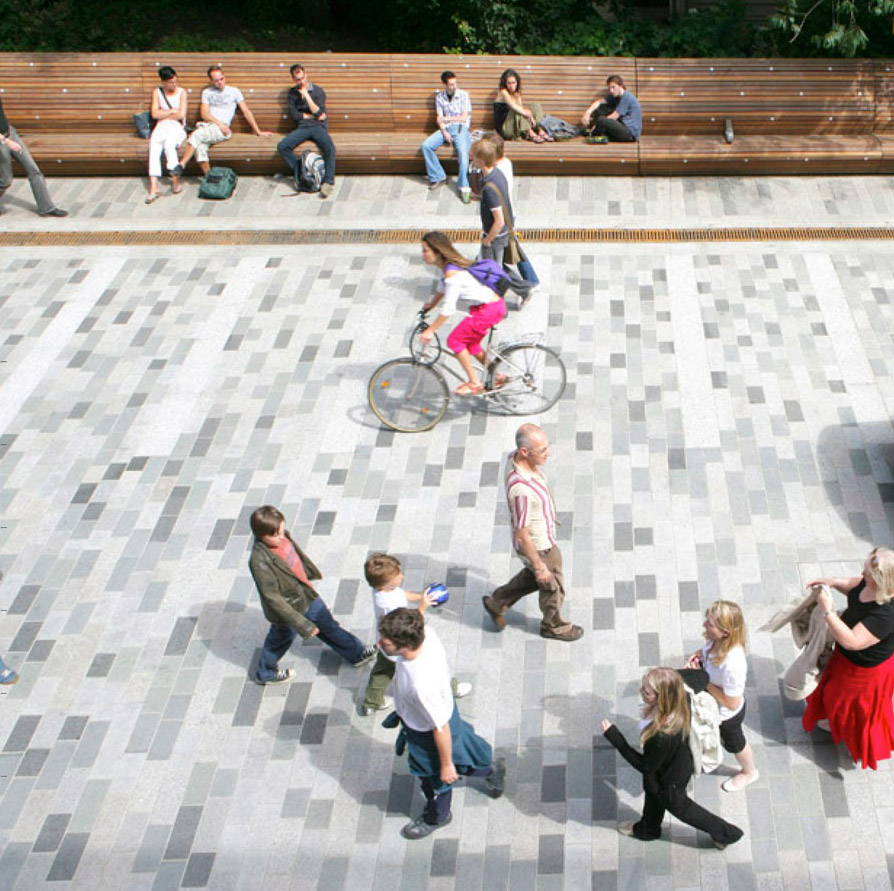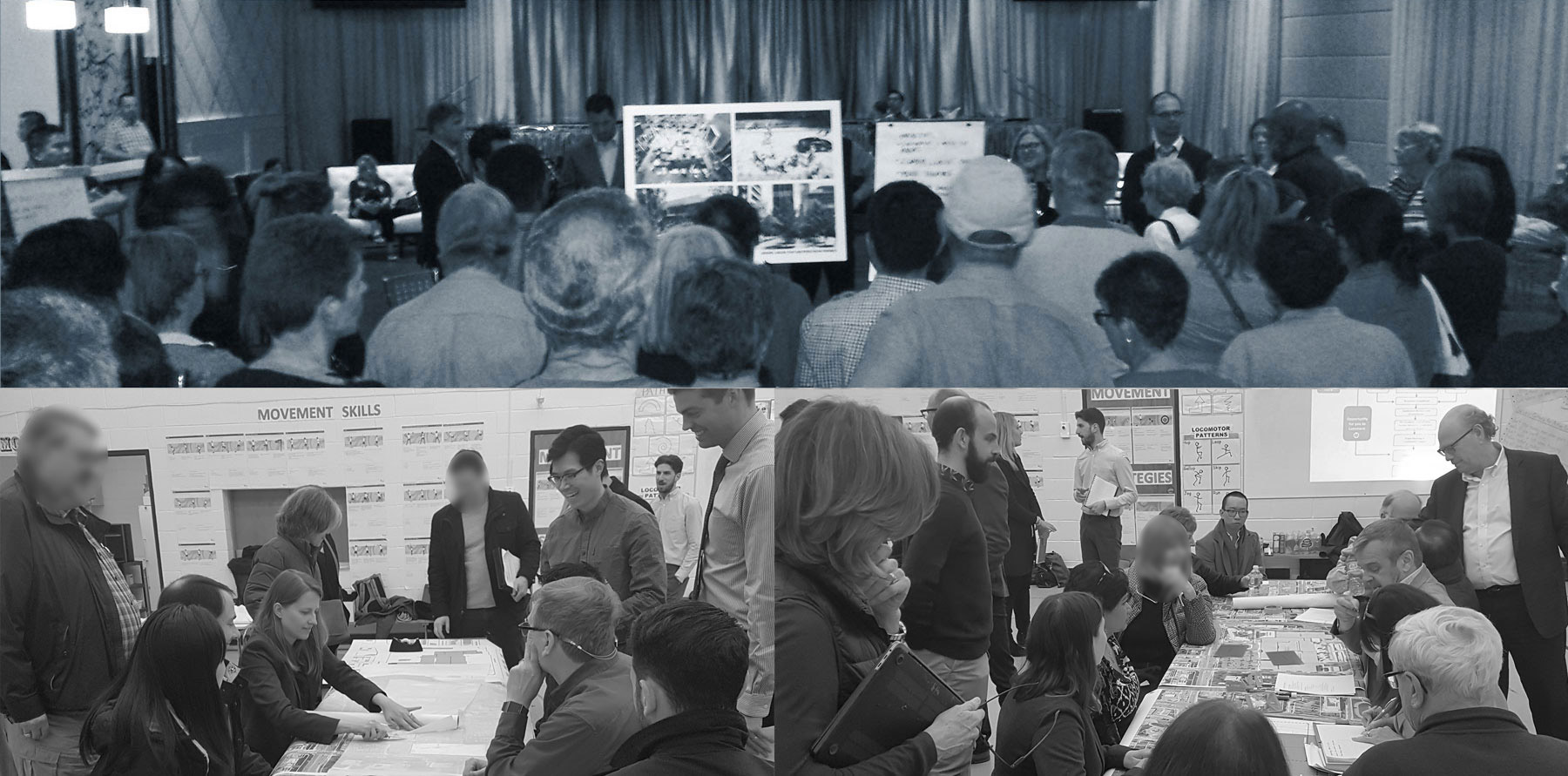
COMMUNITY
ENGAGEMENT
COMMUNITY ENGAGEMENT
The vision of Bayview Village has been shaped by local residents, business owners, and shoppers. This is a long-term plan, so it’s important for us to seek input and advice from those within the community at every step. A series of open houses provided updates and requested feedback throughout the entire process.

Community Open House (November 2018)
- Format: Open House to go over the revisions made to the Zoning By-law Amendment application by QuadReal through feedback received through the Working Groups and previous Open Houses.
- Attendance: +/- 350 members of the local community
- Feedback: Good comments/feedback on the revisions made to the project
UPDATE TO WORKING GROUP (OCT 2018)
- Format: Owner’s presentation and Q&A session for working group members organized by the City of Toronto.
- Attendance:: +/- 25 community stakeholders
- If you would like further information on these working groups, please contact Marian Prejel, Senior Planner, 416-392-9337 marian.prejel@toronto.ca
Working Group Meetings (April to June 2018)
- Format: Working group of stakeholders organized by the City of Toronto examine the community’s issues with the application in more detail.
- Attendance:: +/- 25 community stakeholders
Key Take Aways
Site Access, Circulation, Parks and Development Areas
- Enhance pedestrian and vehicular access
- Additional park land; 2 or 3 potential options (N and S)
- Animated open spaces desired
- Community-centric meeting places and programming
- Potential retail entrance off Hawksbury Drive
- Development should be located primarily along Sheppard Avenue
- Some development along northern frontage appropriate
- Public Realm and Built Form
- Public Realm should be focused on the pedestrian
- Retail at grade along Sheppard desired
- Density closest to transit makes sense (SW Zone)
- Greater heights at Bayview / Sheppard
- Density should transition down from west to east and south to north
Key Take Aways
Traffic
- Bayview / Sheppard intersection – existing issues
- Bayview Mews Lane – widening, additional programming for sidewalks, bike infrastructure
- Hawksbury Drive – back of the house, improved pedestrian and vehicular access
- Gaps in pedestrian network
- Transit – improved connectivity
- Pedestrian Access – safer access to the centre from all directions
Key Take Aways
Housing, Community Services and Public Art
- Bayview Village Shops is a big part of community
- Housing mix is important
- Larger suites preferred
- Ongoing infrastructure issues
Ward 23 Open House (Feb 2018)
- Format: Open House organized by the City of Toronto to go over of the Official Plan and Zoning By-law Amendment application submitted
- Attendance:: +/- 70 residents of Ward 23
- Feedback:: Good comments / feedback on project and elements of specific concern to the neighbours
> Ward 24 Open House (Jan 2018)
- Format: Open House organized by the City of Toronto to go over of the Official Plan and Zoning By-law Amendment application submitted
- Attendance:: +/- 125 residents of Ward 24
- Feedback:: Good comments / feedback on project and elements of specific concern to the neighbours
OFFICIAL PLAN AND ZONING BY-LAW AMENDMENT APPLICATION SUBMISSION (JULY 2017)
- A copy of the application submitted to the City of Toronto can be found by clicking here.
Neighborhood Open House (July 2017)
- Format: Open House targeted at immediately impacted neighbors of Bayview Village
- Attendance: Well attended by +/- 100 residents in the immediate area
- Feedback: Good comments / feedback on project and elements of specific concern to the neighbours
More info- Traffic and transportation – encouraged to see new transit connection along Sheppard; traffic issues in the area should be addressed
- Access – improved access from Bayview Village to surrounding properties should be improved; specific concerns with Hawksbury cross walk to Bayview Village
- View Impact – concerns with residents of Arc Condo building directly facing the podium/SW Tower; though most condo owners feel the development will be positive to property values
- Southwest – impressed to see quality of new store-front, architectural design etc.
- North Expansion – happy to see pedestrian-oriented mixed-use expansion to the north
- Landscaping – more greening of common areas and even roof tops would be preferred
Bayview Village Association Tour & Presentation (July 2017)
- Format: Tour and presentation with exchange of ideas on the concept plans for rezoning
- Attendance: Well attended by +/- 10 members of Executive Committee
- Feedback: Good comments / feedback on elements important to the association and their constituents
More info- Site planning – understood the constraints of the site relative to existing centre; some concern with density/height in the SW
- Traffic and transportation – encouraged to see the new transit connection; traffic issues in the area should be addressed through the rezoning submission (including access south of Sheppard/Bayview from YMCA)
- Landscaping – would like to see comprehensive plan
- Community spaces – would like to discuss further in context of rezoning
Bayview Tenant Update (July 2017)
- Format: Drop in session in management office to review concept plans for rezoning
- Attendance: Well attended by 30+ tenants
- Feedback: Generally positive feedback with questions related to timing and sequencing
More info- Focus related to parking include ensuring adequate parking throughout the development horizon
- Highlighted the importance of proper parking supply, ease of access, maintaining critical SE parking deck
Community Open House (June 2016)
- Format: Blue sky brainstorm session with preliminary vision and aspirational images to community
- Attendance: Well attended by 200+ members of the community
- Feedback: Good feedback and comments on programming of uses, built-form, landscaping, and traffic
More info- 5 stations set up around the room
- Built form – retail
- Built form – residential
- Landscaping
- Planning
- Traffic and Transportation
- Development zones makes sense – focus residential by transit, lower density to the north
- Positive feedback on architectural team and landscaping team
- Concerns regarding traffic, improved transit connectivity
- Focus on community / entertainment spaces
- 5 stations set up around the room
Bayview Village Tenant Update & Feedback (May 2016)
- Format: Presentation of preliminary vision and aspirational images to retail tenants
- Attendance: Well attended by 30+ retailers
- Feedback: Generally positive feedback regarding the future plans of the retail centre
More info- Importance of maintaining functional parking for the customers (particularly the southeast parking deck)
- Minimizing impact/disruption through construction is important
COMMUNITY ENGAGEMENT
The vision of Bayview Village will be shaped by local residents, business owners, and shoppers. This is a long-term plan, so it’s important for us to seek input and advice from those within the community at every step. A series of ongoing open houses will provide updates and seek feedback throughout the entire process. We invite you to participate.
