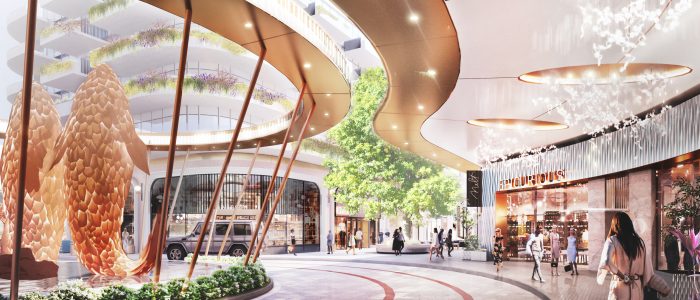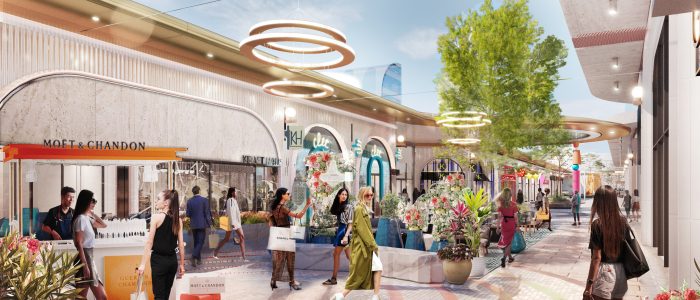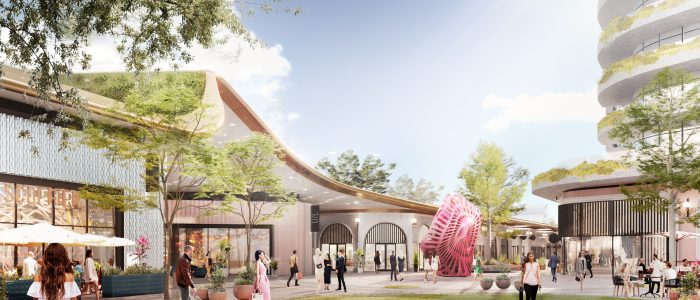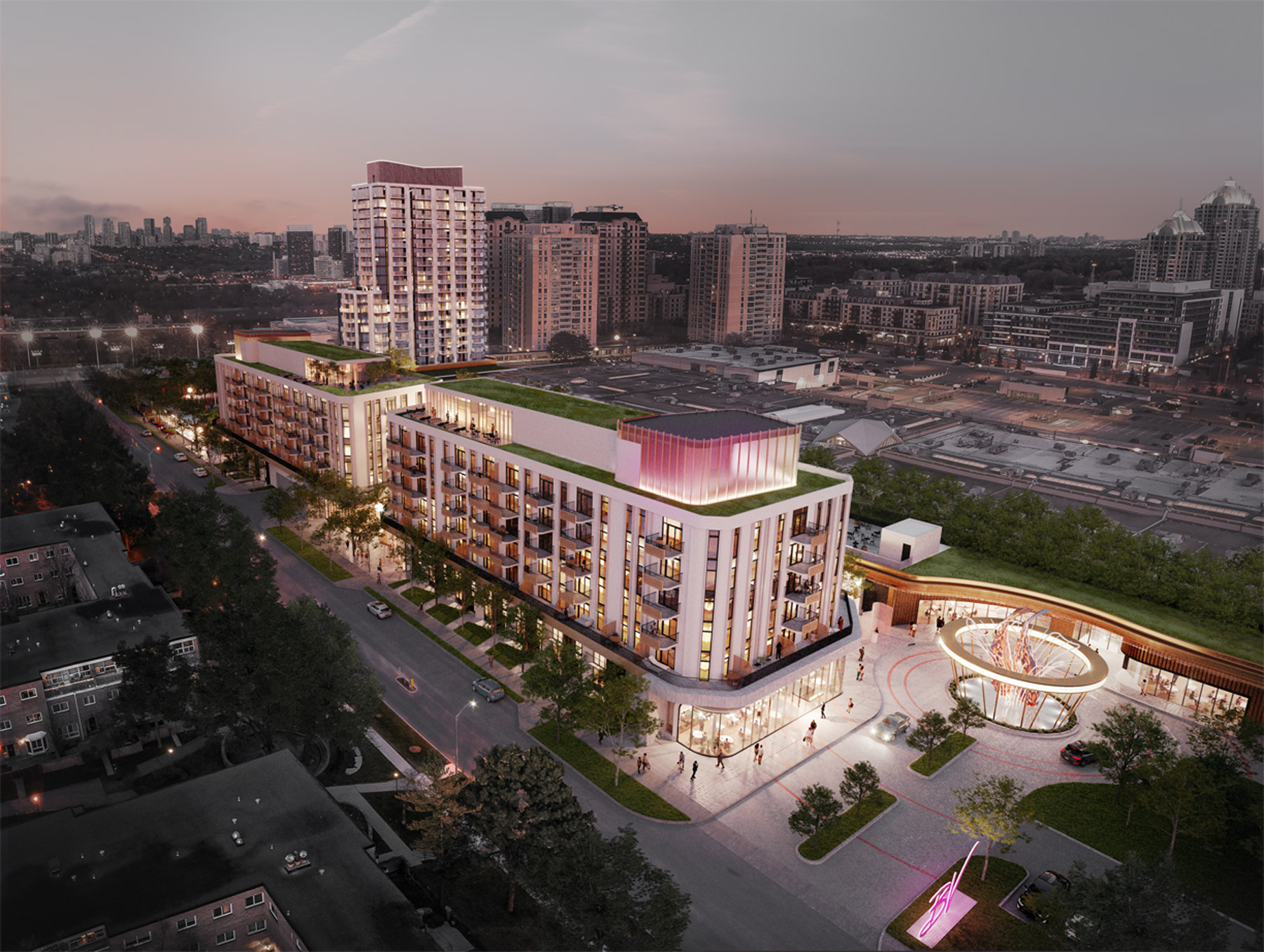
ELEVATING THE EXPERIENCE
MIXED-USE EXPANSION (NORTH)
Design ARCHITECT: GIANNONE PETRICONE ASSOCIATES
ARCHITECT OF RECORD: TURNER FLEISCHER ARCHITECTS
Our objective: To transcend what it means to be a lifestyle hub by creating a truly holistic, mixed-use environment built on community connectivity, a diversity of experiences and services, a spectrum of housing options, and of course retail therapy.
How will we do this? Our ambitious pursuit starts with our approach. The genesis of which is to provide all of our guests, whether they be residents, shoppers, or visitors with a resort-like experience; exclusive and curated with the needs of each individual thoughtfully considered.
Our new expansion is organized around an intimate outdoor retail promenade, flanked by boutique shops and restaurants. The promenade itself will be highly programmed, offering patio spaces for relaxing, space for rotating public art, and seasonal activities; seamlessly connecting the new retail, the residential buildings and a new public park.
Residential lobbies and below-grade parking will directly connect residences with the interior of the shopping centre, as well as the Sheppard-Yonge subway station; providing all users direct access in a way that is unique to Bayview Village and quite unlike the approach of other malls also undergoing redevelopment. This project will deliver an authentic and highly amenitized lifestyle experience to all of our guests and residents.
MIXED-USE EXPANSION (SOUTH)
ARCHITECT: HARIRI PONTARINI
The vision: to modernize and activate the southwest portion of Bayview Village. This includes bringing Bayview Village out to Sheppard, with a multi-level storefront as our new front door to the city. An integrated podium incorporating both residential and retail elements to support the city’s key planning and urban design objectives for this part of Sheppard Avenue. To ensure a sustainable, future-proof development, we’ve improved connectivity to transit and the community. That’s why our concept plan includes new retail and residential along Sheppard, and new integrated direct connection to the TTC Line 4 subway that will provide a weather protected connection to the new buildings and to the existing shopping centre. New dedicated public open space will form a new urban ‘town square’, allowing for different events and opportunities for the community to come together all year long.
PARK & LANDSCAPE OPPORTUNITIES
JANET ROSENBERG & STUDIO
We are in the midst of creating a destination where people can participate in a more vibrant urban neighbourhood. How? By improving the pedestrian experience, while improving the efficiency of various modes of transportation through new bike lanes, ease of access to the subway and functional parking. Through incorporating a series of well-located urban parks and green spaces, an interconnected series of pedestrian walkways links the community/transit to residential to retail across the various activity zones through the centre.
THE NORTHEAST PARK
INTIMATE : CONNECTED : LUSH
The NE park is more intimate in scale and acts as a more traditional neighbourhood park, lush with plantings, trees and seating. Consistent with our core principles, native and drought-tolerant plant species will build upon Bayview Village’s sustainability and visual green identity.
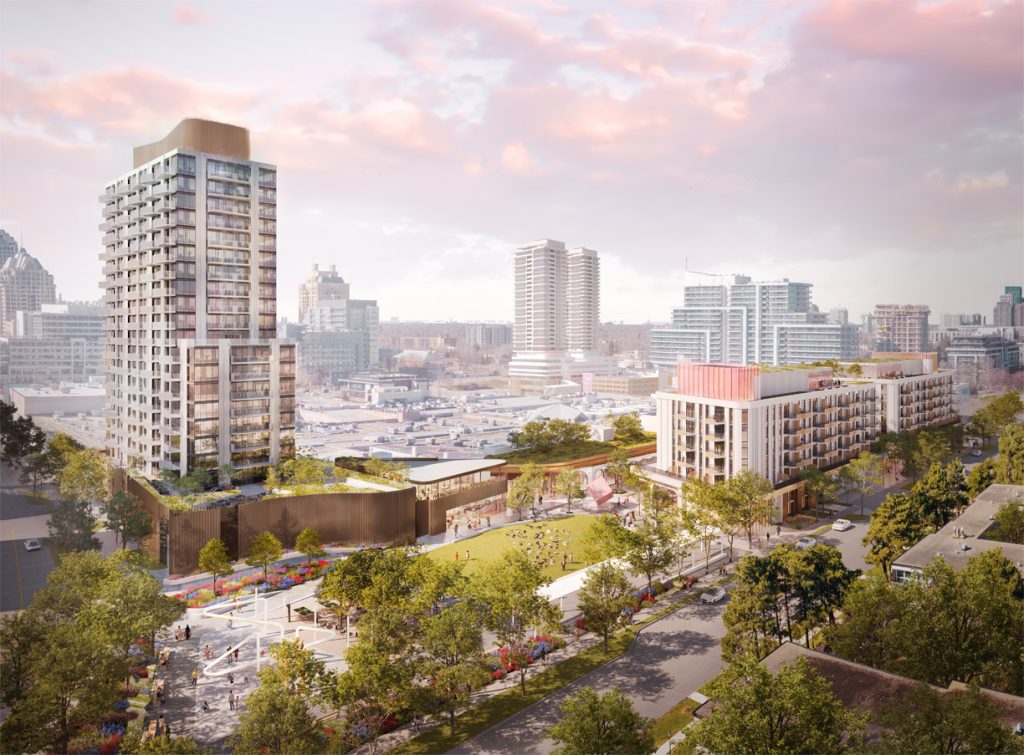
THE SOUTHWEST PARK
MODERN : URBAN : SOCIAL
The SW park anchors the site and forms part of a modern, urban plaza. Bounded by water features and flush with outdoor seating areas, the plaza acts as both a thoroughfare to the nearby subway and a place to relax and meet friends.
